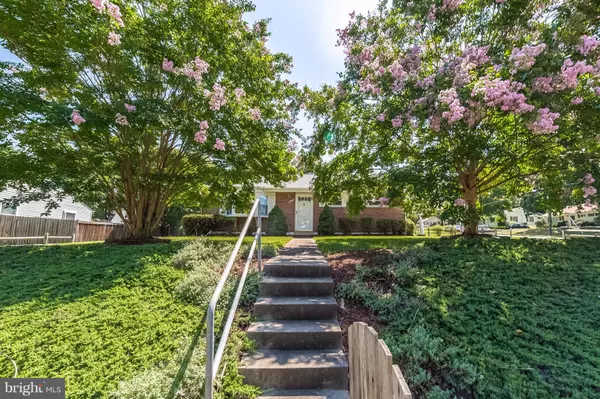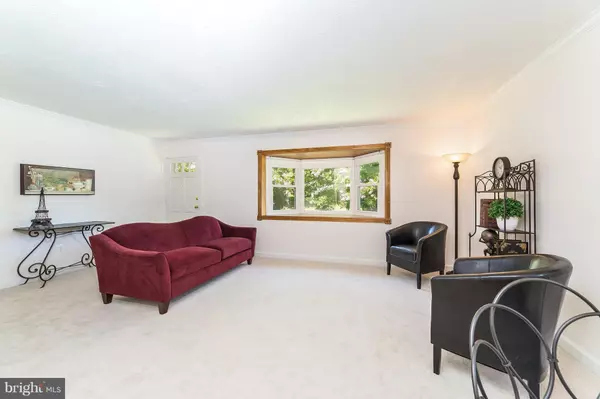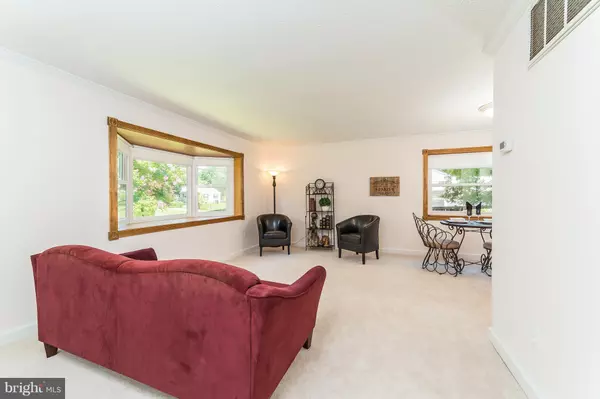$370,000
$360,000
2.8%For more information regarding the value of a property, please contact us for a free consultation.
6213 THE PKWY Alexandria, VA 22310
2 Beds
1 Bath
1,278 SqFt
Key Details
Sold Price $370,000
Property Type Single Family Home
Sub Type Detached
Listing Status Sold
Purchase Type For Sale
Square Footage 1,278 sqft
Price per Sqft $289
Subdivision Virginia Hills
MLS Listing ID 1000157581
Sold Date 09/14/17
Style Ranch/Rambler
Bedrooms 2
Full Baths 1
HOA Y/N N
Abv Grd Liv Area 1,278
Originating Board MRIS
Year Built 1953
Annual Tax Amount $4,440
Tax Year 2016
Lot Size 10,036 Sqft
Acres 0.23
Property Description
Don't miss this move-in ready home featuring a large Family Room with vaulted ceiling and 2 skylights, plus a den/office, plus a 15 x 15 extra building just across the patio which offers multiple possibilities.Corner lot with mature landscaping,split-rail fencing and a double wide side driveway to a 2 car carport.Recent updates include roof,siding, paint & flooring.
Location
State VA
County Fairfax
Zoning 140
Rooms
Other Rooms Living Room, Dining Room, Primary Bedroom, Bedroom 2, Kitchen, Family Room, Den, Laundry
Main Level Bedrooms 2
Interior
Interior Features Combination Dining/Living, Crown Moldings, Window Treatments, Floor Plan - Traditional
Hot Water Natural Gas
Heating Central, Forced Air
Cooling Ceiling Fan(s), Central A/C, Programmable Thermostat, Attic Fan
Equipment Washer/Dryer Hookups Only, Dishwasher, Disposal, Exhaust Fan, Icemaker, Oven - Self Cleaning, Oven/Range - Gas, Range Hood, Refrigerator, Stove
Fireplace N
Window Features Bay/Bow,Vinyl Clad,Double Pane,Insulated,Screens,Skylights
Appliance Washer/Dryer Hookups Only, Dishwasher, Disposal, Exhaust Fan, Icemaker, Oven - Self Cleaning, Oven/Range - Gas, Range Hood, Refrigerator, Stove
Heat Source Natural Gas
Exterior
Exterior Feature Patio(s)
Parking Features Covered Parking, Garage - Side Entry
Garage Spaces 2.0
Fence Partially, Split Rail
Water Access N
Accessibility None
Porch Patio(s)
Road Frontage City/County
Total Parking Spaces 2
Garage N
Private Pool N
Building
Lot Description Corner
Story 1
Sewer Public Sewer
Water Public
Architectural Style Ranch/Rambler
Level or Stories 1
Additional Building Above Grade, Shed
New Construction N
Schools
Elementary Schools Rose Hill
Middle Schools Hayfield Secondary School
High Schools Hayfield
School District Fairfax County Public Schools
Others
Senior Community No
Tax ID 82-4-14-15-17
Ownership Fee Simple
Special Listing Condition Standard
Read Less
Want to know what your home might be worth? Contact us for a FREE valuation!

Our team is ready to help you sell your home for the highest possible price ASAP

Bought with Hyun Ko • Samson Properties





